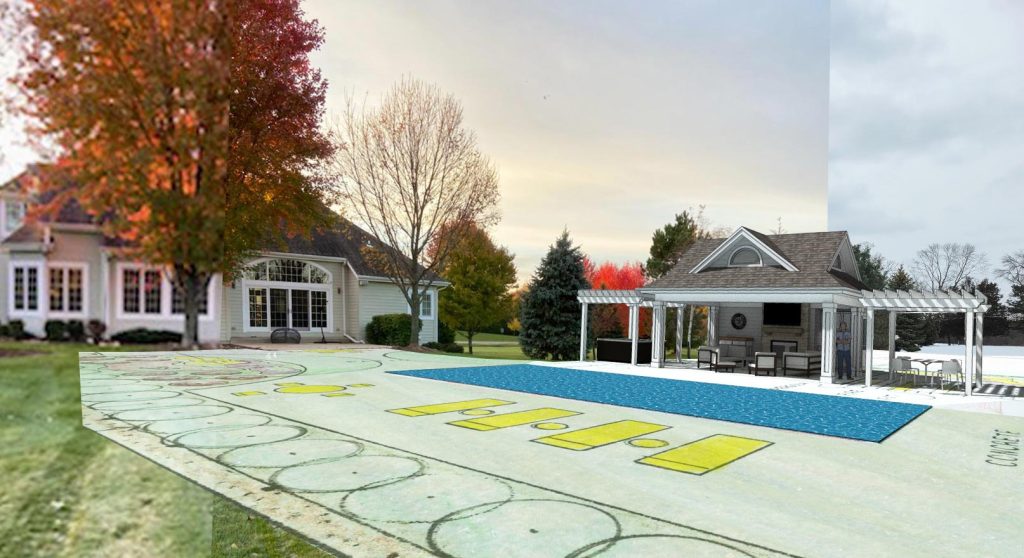
Changing the Standard of Living
The Design Process
This is a process of truly custom design. When you meet the designer there are no preconceived drawings or floor plans to somehow fit you into. Every client is different and special in their own way, which makes every project specific and personal. We start your project from scratch, with you in mind.
Once our thoughts are focused and organized, a concept is selected. That concept is developed and refined through a short series of design proposals. Each proposal producing a higher level of detail. Here is where dreamy thoughts become an elegant design.
The final result of this process is something intentional, very detailed, and truly yours. In this process, your ideas are as valuable as mine.
Conceptual Design
Ideas are translated into simple, easy
to understand, conceptual designs that describe a particular intent and direction. Our goal is to generate a more personal narrative to design your project around.
to understand, conceptual designs that describe a particular intent and direction. Our goal is to generate a more personal narrative to design your project around.
Architectural Development
Once a concept
is selected it is then refined into something that best suits you and your home’s needs. Through a short series of design reviews, our concept becomes something tangible as your project starts to virtually come to life as we design in real‐time.
is selected it is then refined into something that best suits you and your home’s needs. Through a short series of design reviews, our concept becomes something tangible as your project starts to virtually come to life as we design in real‐time.
Comprehensive Design
The final stage of design. It’s where we pull it all together and produce an all‐inclusive construction document package. This package will include the vast majority of the technical information necessary to accurately cost and build your project.
Typical forms of deliverables
Technical 2D drawings
Flat two dimensional drawings that describe floor plans, elevations, section cuts, and comprehensive details.
Rendered Architectural drawings
By using a little color and suggestions of materiality, rendered 2D or perspective drawings become less technical. They begin to connect you to something relatable and familiarly and offers a clearer understanding about the intention of the design.
Digital Modeling
For those who don’t consider themselves visual people this is an opportunity to see your design extruded into a truer 3D perspective.
Photo Realistic Rendering
The digital model is refined and populated with specific colors and selections, and lighting to produce an image that represents a photo of what the proposed design could look like when finished.
Physical Modeling
A physical multi-medium, scaled model of a design concept is an extremely powerful visual tool that provides the ultimate understanding of real space in real time.
Contact Us
It’s time to experience your homes true potential.

